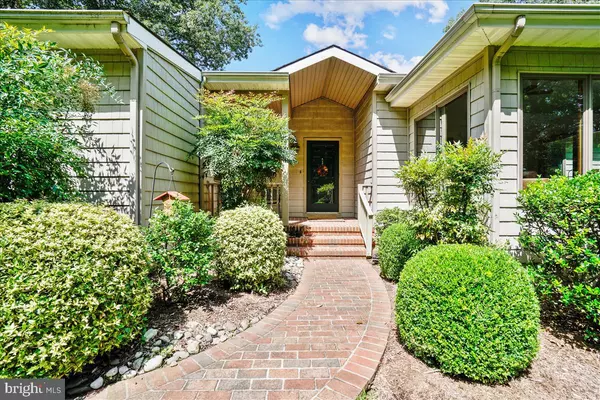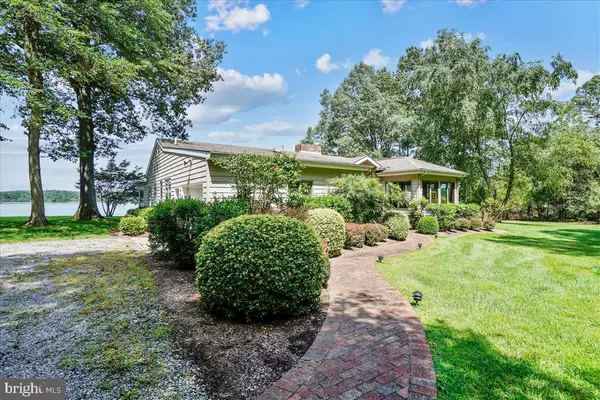$1,150,000
$1,150,000
For more information regarding the value of a property, please contact us for a free consultation.
23824 MOUNT MISERY RD Saint Michaels, MD 21663
3 Beds
2 Baths
2,520 SqFt
Key Details
Sold Price $1,150,000
Property Type Single Family Home
Sub Type Detached
Listing Status Sold
Purchase Type For Sale
Square Footage 2,520 sqft
Price per Sqft $456
Subdivision None Available
MLS Listing ID MDTA138996
Sold Date 10/23/20
Style Cottage
Bedrooms 3
Full Baths 2
HOA Y/N N
Abv Grd Liv Area 2,520
Originating Board BRIGHT
Year Built 1984
Annual Tax Amount $6,650
Tax Year 2019
Lot Size 2.440 Acres
Acres 2.44
Property Description
St. Michaels Waterfront. Comfortable, well-built 3 bedroom, 2 bath cottage sited on a premier 2.44 acre waterfront lot overlooking Broad Creek, 2-miles outside St. Michaels. The sunset views are extraordinary! Vaulted ceilings, ceramic tile floors, family room with wood burning fireplace, office, LR, nice MBR, 2 guest BR's, waterside deck and 100' dock w/boat lift. Very private, peaceful location. Walking and biking distance to downtown St. Michaels. 200' of protected shoreline with high elevation.
Location
State MD
County Talbot
Zoning W2
Direction West
Rooms
Other Rooms Living Room, Dining Room, Primary Bedroom, Bedroom 2, Bedroom 3, Kitchen, Family Room, Foyer, Laundry, Bathroom 2, Primary Bathroom
Main Level Bedrooms 3
Interior
Interior Features Attic, Breakfast Area, Built-Ins, Dining Area, Family Room Off Kitchen, Floor Plan - Traditional, Primary Bath(s), Window Treatments
Hot Water Electric
Heating Heat Pump(s)
Cooling Central A/C
Flooring Carpet, Tile/Brick
Fireplaces Number 1
Fireplaces Type Mantel(s), Wood
Equipment Dishwasher, Dryer, Exhaust Fan, Icemaker, Oven/Range - Electric, Refrigerator, Washer, Dryer - Electric
Fireplace Y
Window Features Insulated
Appliance Dishwasher, Dryer, Exhaust Fan, Icemaker, Oven/Range - Electric, Refrigerator, Washer, Dryer - Electric
Heat Source Electric
Exterior
Parking Features Garage Door Opener
Garage Spaces 1.0
Water Access Y
Roof Type Asphalt
Accessibility 36\"+ wide Halls
Attached Garage 1
Total Parking Spaces 1
Garage Y
Building
Lot Description Cul-de-sac, Partly Wooded, Private
Story 1
Foundation Block
Sewer On Site Septic
Water Well
Architectural Style Cottage
Level or Stories 1
Additional Building Above Grade, Below Grade
Structure Type Dry Wall,Wood Ceilings,Cathedral Ceilings,Wood Walls,9'+ Ceilings
New Construction N
Schools
School District Talbot County Public Schools
Others
Senior Community No
Tax ID 2102103214
Ownership Fee Simple
SqFt Source Assessor
Special Listing Condition Standard
Read Less
Want to know what your home might be worth? Contact us for a FREE valuation!

Our team is ready to help you sell your home for the highest possible price ASAP

Bought with Edwin M Matthews • Benson & Mangold, LLC





